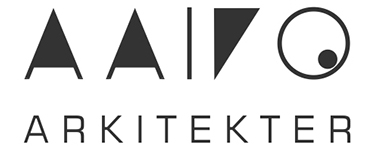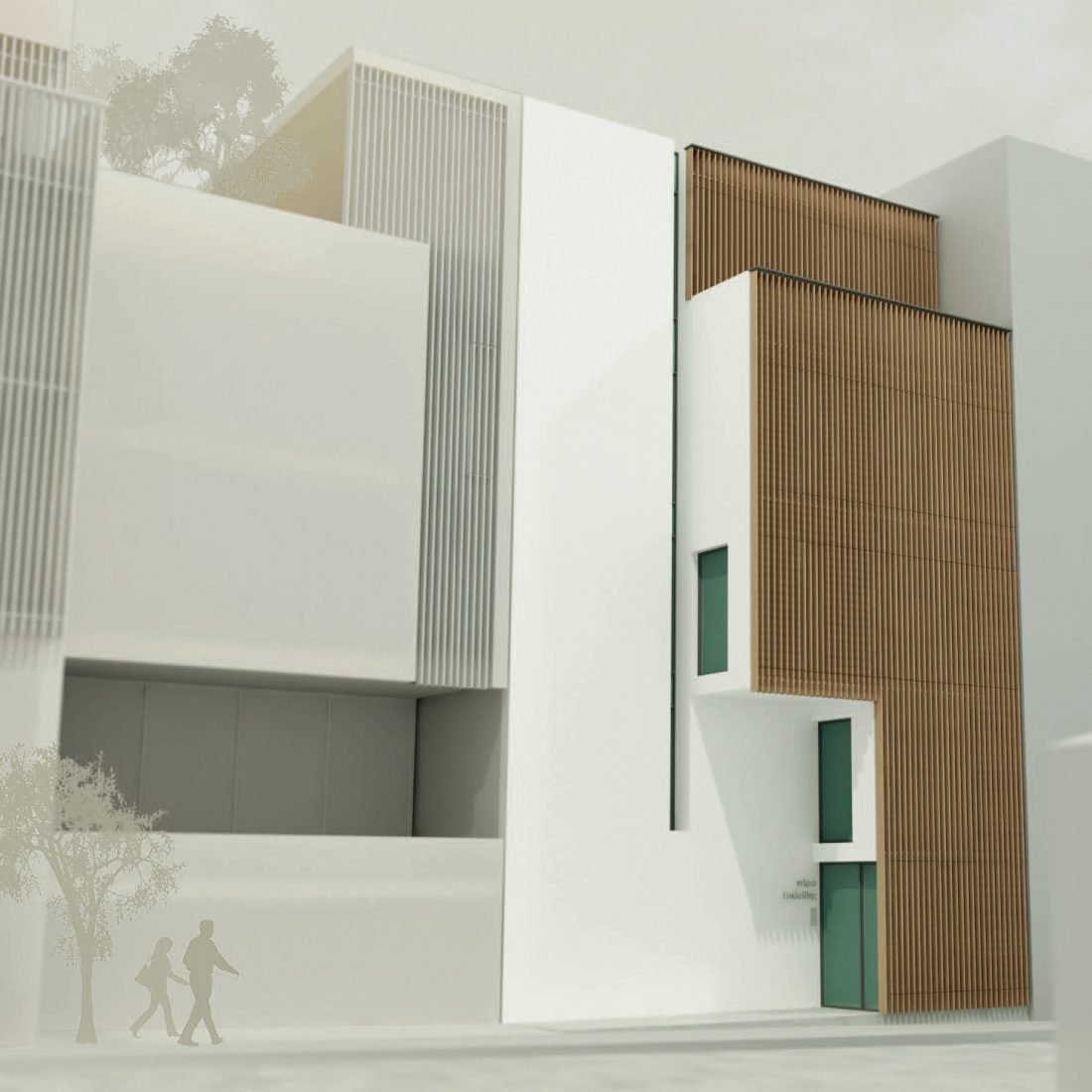October 7, 2013
In
woodSheer boligkompleks
Multiple housing units in 3+1 (in recess) floors capable of hosting 18 students in 440 sq.m. of primary use. The main building system is concrete structure with ribbed floors made of Zoellner slabs in order to achieve wide spacious and functional space inside the building. Exterior

